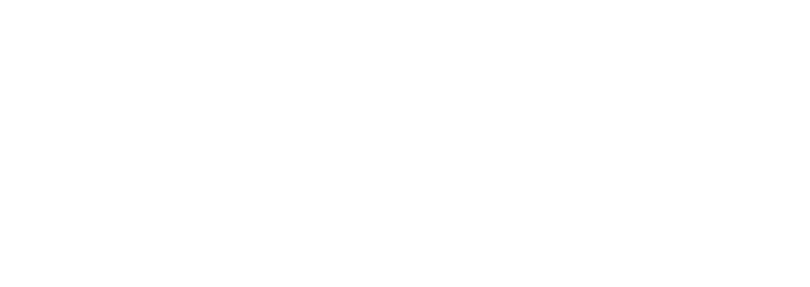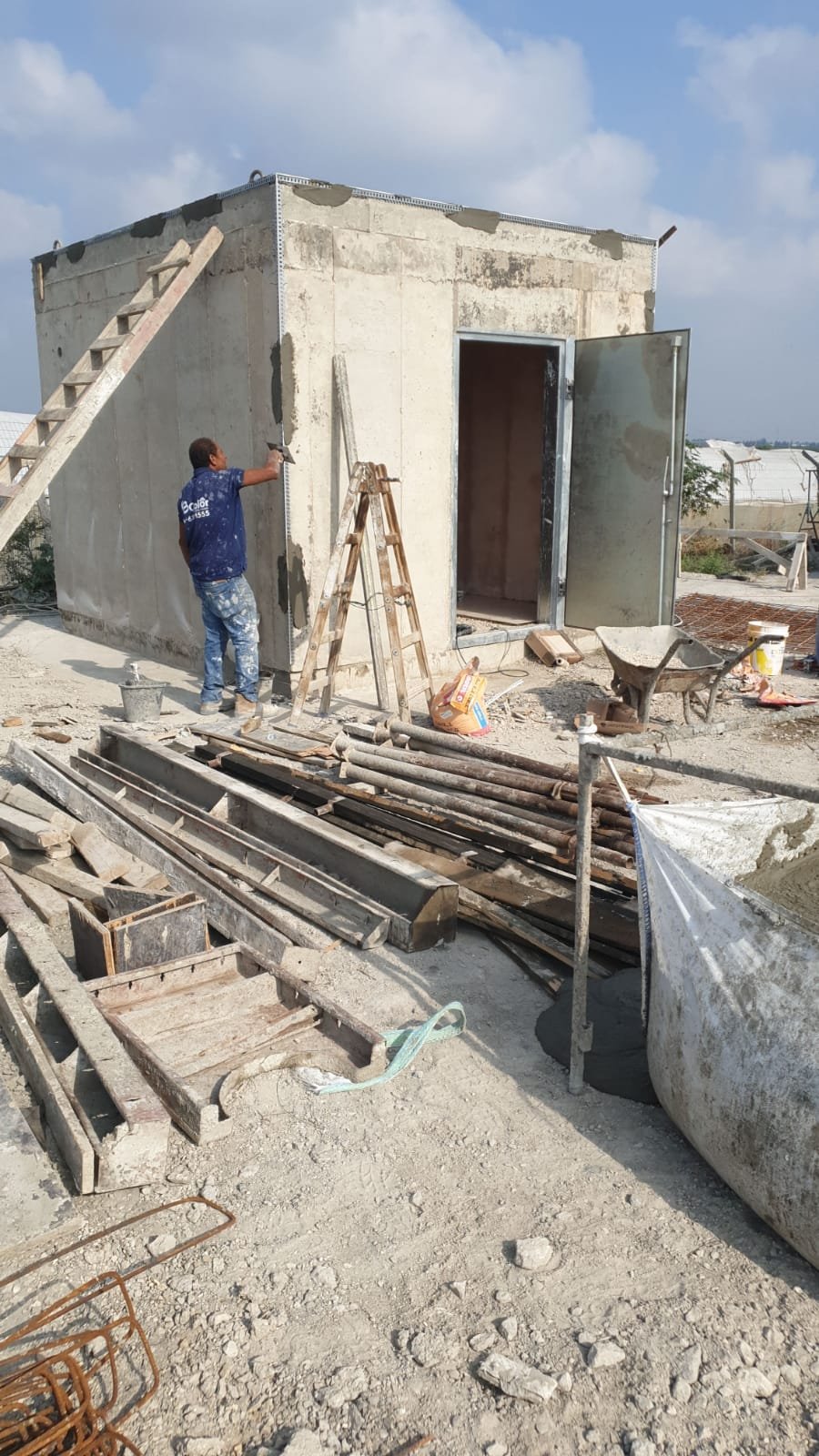A secure communication room
Project characteristics
Project designation:
Construction of a security communications room for the security building.
A protected building measuring 7.5 square meters net + the front door is broken.
Construction method:
Type: mobile structure (the building is transported for placement).
Placement: The building was placed on a pre-prepared territory according to the model that was given to the customer.
Planning: The design was carried out by the company A - S.I.P.H. Ltd. and was compared to the standards of the Ministry of Defense for an institutional protected area.
Structure Preparation: the construction was carried out at the production plant in accordance with the standards, and the planning was carried out under the supervision of engineers in accordance with the construction standards and the customer's requirements.
Accessories:
Door protection: the structure is attached to the existing structure.
Protective frames: accessories in a protected communication structure are upper doors, pipes for receiving communication cables (hermetic MCT passages), foundation grounding of the structure for comparing the capabilities of discharge voltages and currents.
Auxiliary accessories: electrical and lighting system according to the customer's requirements, including emergency lighting, ventilation and air conditioning.
Delivery package to the customer: includes plans for standard signs for frames and electrical approval, laboratory tests
Delivery to the customer:
Execution time: 35 days.
Delivery date to the customer: August 2019
Contact us
Fill out the form and a PRO-TEC representative will contact you shortly


