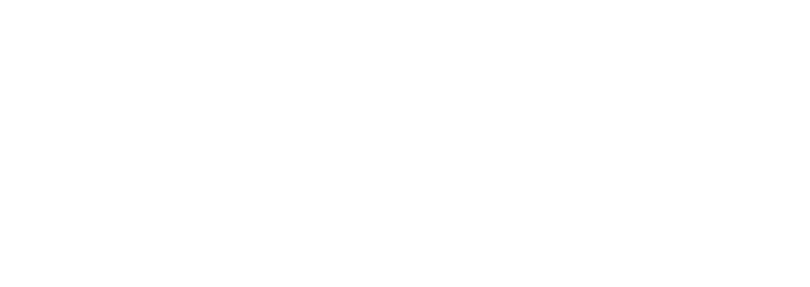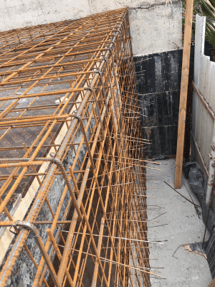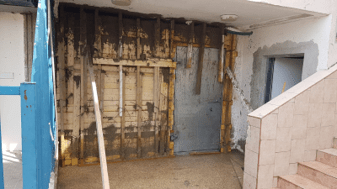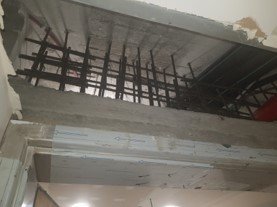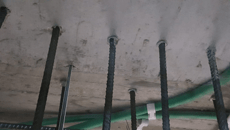Turning a public parking lot into a hospital facility for the sick and injured in an emergency
Project characteristics
Project designation:
Training and adaptation of an underground parking lot to a protected and screened emergency hospitalization facility for the Eyes of Salvation Hospital (Bnei Brak) and the Laniado Hospital (Netanya).
The area of the building is 4000 square meters net.
Construction method:
Type: Repair and renewal of protective accessories, walls, protective frames, ventilation and drainage systems
Preparation of the building: The construction was carried out on the territory of the hospital
Planning: The planning was carried out by the Defense Planning Company A - S.I.P.H. and in accordance with the defense standards of the Home Front Command.
The plan was approved by the Ministry of Defense before the start of implementation by company A - S.I.P.H.
Accessories:
Door protection: entrance protection and replacement of doors (double doors of health care facilities).
Protective frames: replacement, addition and installation of accessories in the parking area and their adaptation to the standards of the Ministry of Defense (front windows - gas windows, pipes, sealing with standard corrosive materials against fire and sealing for IPC, water passages and drainage with floor partitions).
Building accessibility: The building is accessible for people with disabilities.
Auxiliary accessories: setting up the electricity and lighting system, connecting electricity, communication and gas between the protective premises and the hospital infrastructure.
Sealing from gases: sealing the building from gases and passing the examination of a certified laboratory for sealing buildings.
Delivery package to the customer: includes plans for standard signs for frames and electrical approval, laboratory tests
Approval for form 4 of the GA for the structure: receiving approval from the GA for the above structure as part of the service to the customer.
Delivery to the customer:
Execution time: 60 days.
Delivery date to the customer: November 2019
Contact us
Fill out the form and a PRO-TEC representative will contact you shortly
