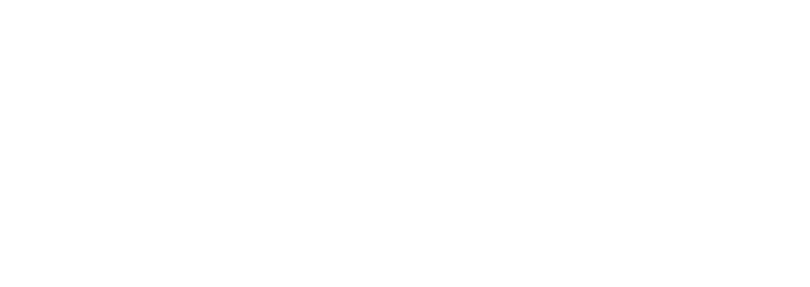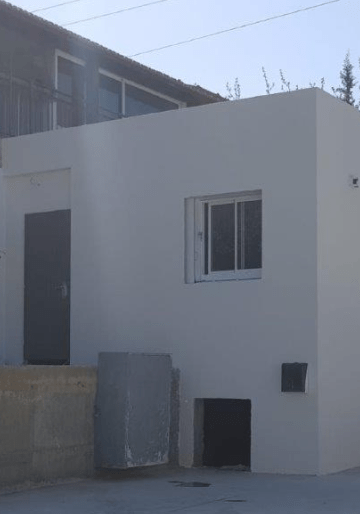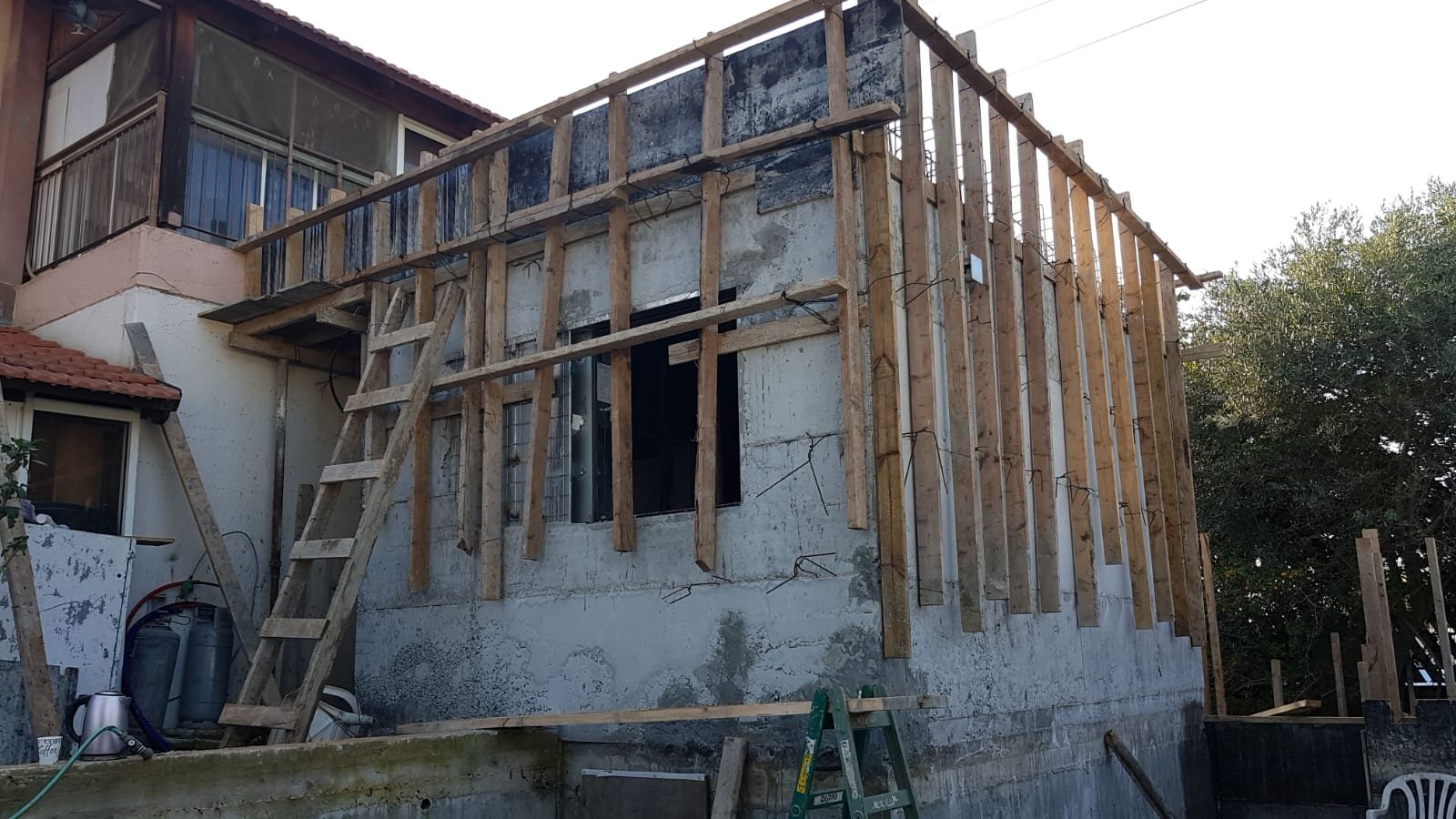Residential protected space - private house
Project characteristics
Project designation:
Сonstruction of a residential protective structure in a local development for a residential building in Ramla
The area of the building is 9 square meters.
Construction method:
Type: stationary construction according to the customer's project.
Preparation of the building: The construction was carried out in a residential area to ensure an optimal connection between the existing building and the new construction.
Laboratory certification: all stages of construction are accompanied by a certified laboratory for the study of concrete protective frames.
The area of the connection of the MAD to the building: designed in such a way as not to harm the level of protection for users.
Planning: Planning completed by the client, reviewed and approved by the protection planning company A – S.I.P.H. in accordance with the norms of the Ministry of Defense for a residential protective zone
Foundation of the structure: The structure was built in the field on the basis of a raft and rammed soil
The connection of the building to the residential building: The building is constructed with a foyer in a location that allows easy entry and exit of the apartment, taking into account the needs of the apartment and minimal damage to the existing building.
Accessories:
Door protection: entrance for maximum protection from above and debris according to the reference scenario of the Ministry of Defense.
Protective frames: accessories in the protective space of the apartment - the entrance door of the apartment, the front window of the apartment, ventilation pipes, all frames meet the standards of the Ministry of Defense.
Building accessibility: The building is accessible for people with disabilities.
Auxiliary accessories: electrical system and lighting system in accordance with the requirements of the Ministry of Defense, including emergency lighting and ventilation.
Building ventilation and filtration system: in the protected structure, a wet area (shower basin) was prepared, including floor partitions and protection of pipelines to ensure the tightness of the building.
Delivery package to the customer: includes plans for standard signs for frames and electrical approval, laboratory tests
Delivery to the customer:
Execution time: 40 days.
Термін здачі замовнику: липень 2019 року
Contact us
Fill out the form and a PRO-TEC representative will contact you shortly


