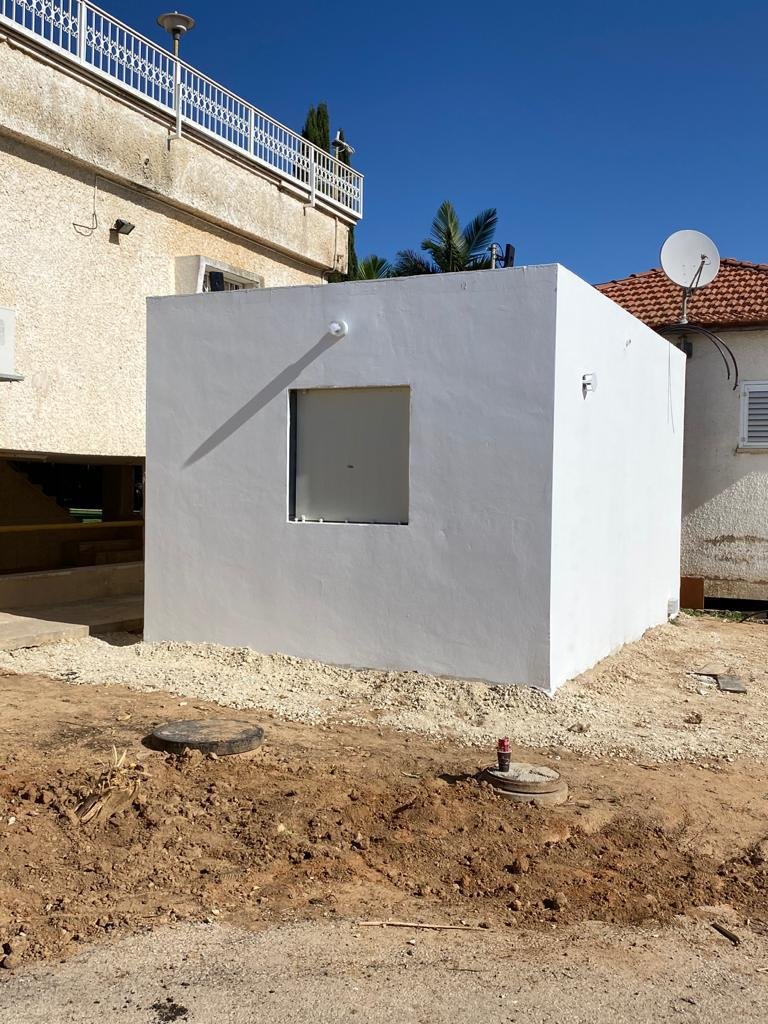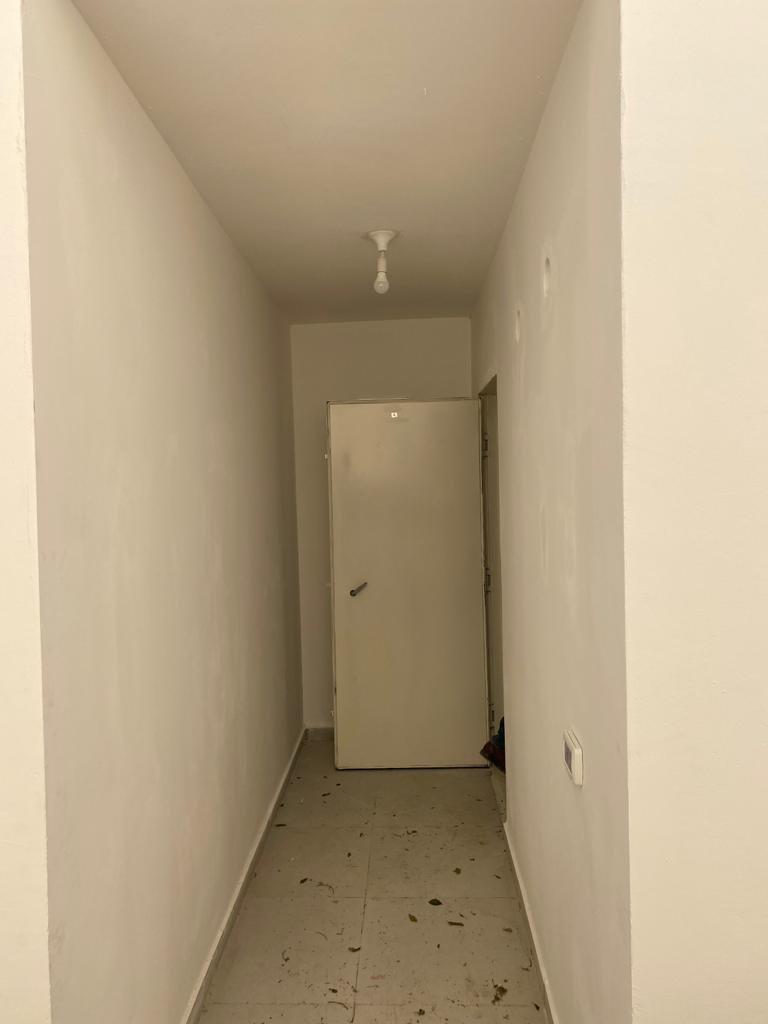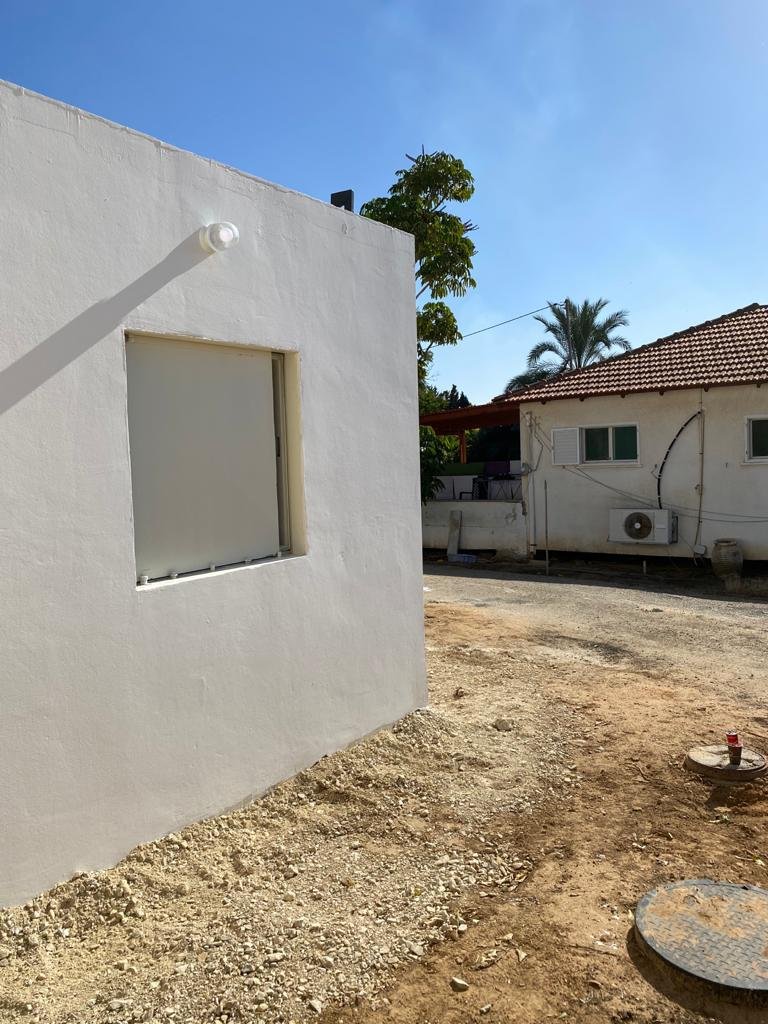Apartment protected space 2
Project characteristics
Project designation:
The purpose of the project is the erection of a residential protected space via mobile construction for a residential building in Moshav Tidhar.
The area of the protected building is 22 square meters net.
The lobby area includes toilets, a shower and an additional entrance lobby of 16 sq.m.
Construction method:
Type: stationary building according to the project of an architect and developer.
Foundation of the structure: The structure was built in the field on raised piles to bridge the 1.20 m gap between the courtyard area and the floor of the existing building.
Planning: Planning has been approved by A-SIPH in accordance with Ministry of Defense protection standards for an external residential protected structure.
Laboratory certification: all stages of construction are accompanied by a certified laboratory for the study of concrete protective frames.
Accessories:
Protective frames: accessories in the protective space are the entrance door of the apartment, the front window of the apartment, ventilation pipes. All frames meet the standards of the Ministry of Defense in protective zones.
Door protection: entrance for maximum protection from above and debris according to the reference scenario of the Ministry of Defense.
Auxiliary accessories: electrical system and lighting system in accordance with the requirements of the Ministry of Defense, including emergency lighting and ventilation. House ventilation and filtration system.
Hallway: implementation of the shower room in the hall, including finishing, drain, white materials + external door to the yard.
Delivery package to the customer: includes plans for standard signs for frames and electrical approval, laboratory tests
Delivery to the customer:
Execution time: 45 days.
Delivery date to the customer: December 2020
Contact us
Fill out the form and a PRO-TEC representative will contact you shortly



