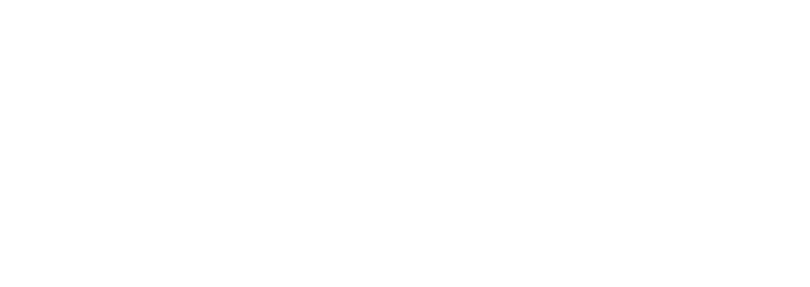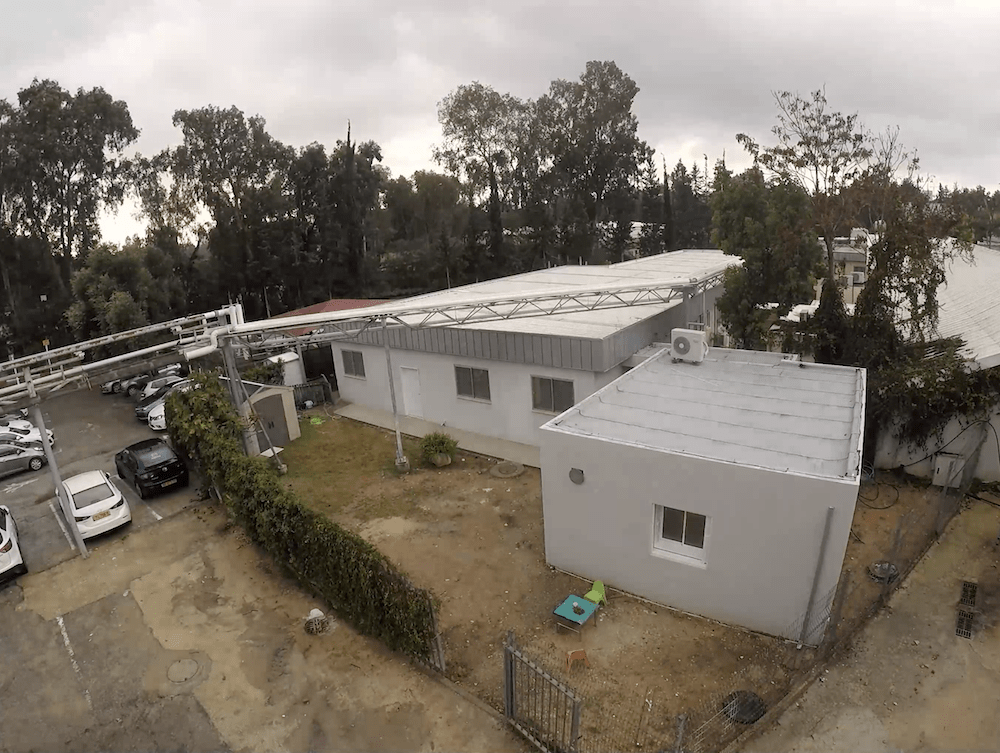Institutional protected space - hospital
Project characteristics
Project designation:
The purpose of the project: execution of a designated institutional protected space (education) for Assaf Harofeh Hospital (Shamir).
The building is used as a therapeutic class for children with disabilities and special needs.
The area of the building is 30 square meters net.
Construction method:
Type: stationary (local) building
Building foundation: the building was placed in a field on a paid foundation and cemented soil.
Planning: The planning was carried out by the Defense Planning Company A - S.I.P.H. and in accordance with the defense standards of the Home Front Command for the protected area of educational institutions.
The plan was approved by the Ministry of Defense before the start of implementation by company A - S.I.P.H.
Preparation of the building: The construction was carried out in the area of the medical kindergarten to ensure an optimal connection between the existing building and the new building and to facilitate the access process to the building.
Accessories:
Door protection: entrance for maximum protection against threats from above and debris according to the reference scenario of the Ministry of Defense.
Protective frames: accessories in the institutional protective space are the entrance door, 2 side windows, ventilation pipes. All frames meet Ministry of Defense standards in protected areas.
Building accessibility: The building is accessible for people with disabilities.
Auxiliary accessories: electrical and lighting system, Internet system, communication and television system, fire extinguishing and smoke detection system, television system and closed circuit cameras in accordance with the requirements of the Ministry of Defense.
Chemical services: canopy for the filtration system, portable water tank for 150 l, signs and light-emitting paint.
Delivery package to the customer: includes plans for standard signs for frames and electrical approval, laboratory tests
Approval for form 4 of the GA for the building: done by the customer.
Delivery to the customer:
Execution time: 35 days.
Delivery date to the customer: December 2020
Contact us
Fill out the form and a PRO-TEC representative will contact you shortly



