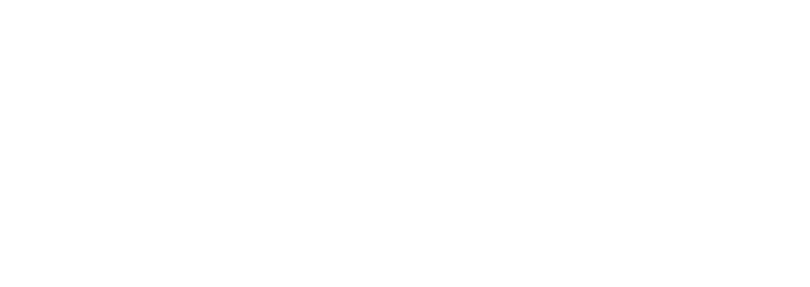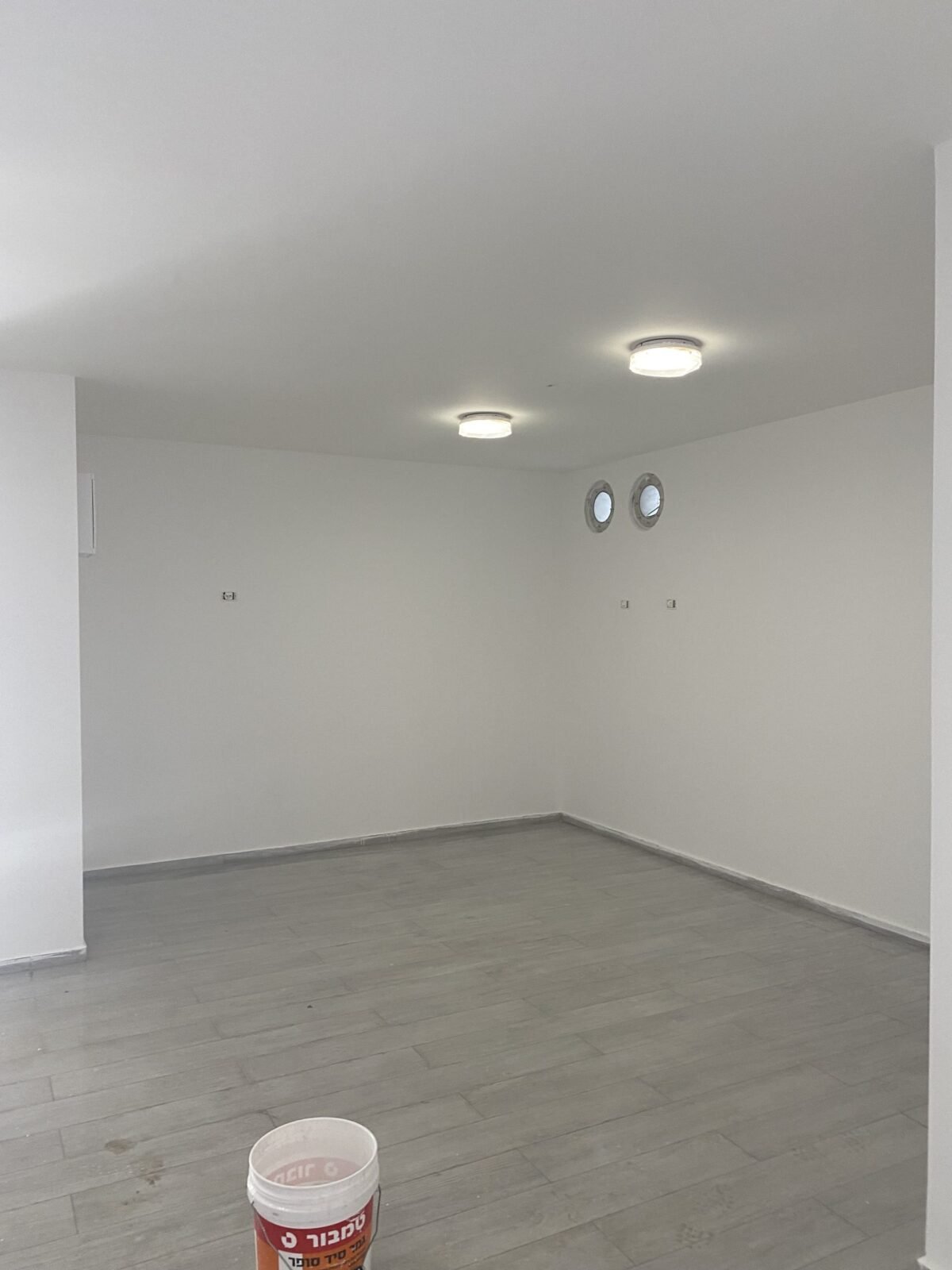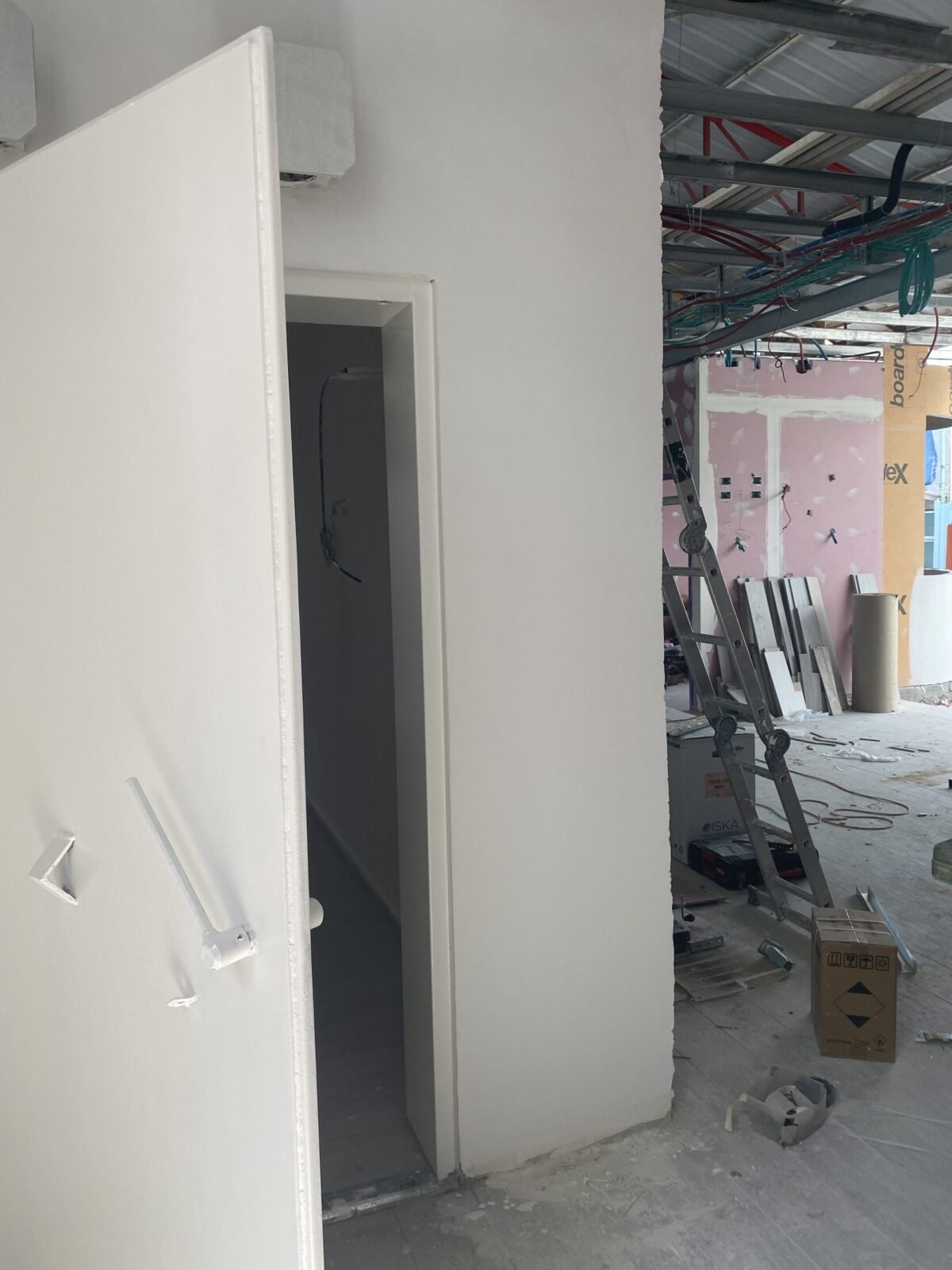Institutional protected space
Project characteristics
Project designation:
Construction of an institutionally protected space for a rehabilitation center in Tel Aviv, Ha'aretz Street.
30 square meters net
Construction method:
Type: local construction.
Building foundation: slab foundation and hard soil.
Planning: The design was carried out by the company A - S.I.P.H. Ltd. in accordance with the standards of the Ministry of Defense for an institutional protective area and approved by the Ministry of Defense.
Preparation of the building: construction was carried out in the field in accordance with standards, and planning was carried out under the supervision of engineers in accordance with construction standards and customer requirements
Accessories:
Door protection: entrance for maximum protection against threats from above and debris according to the reference scenario of the Ministry of Defense.
Protective frames: accessories in the institutional security space are doors that correspond to the portfolio of products approved by the Ministry of Defense. The window is stationary, ventilation pipes, all frames are made according to the standards of the Ministry of Defense in protective premises.
Auxiliary accessories: electrical system and lighting system in accordance with the requirements of the Ministry of Defense, including emergency lighting and ventilation.
Home ventilation and filtration system: (180/480), chemical toilets, curtain for filtration system, portable 60 liter water tank, signs and luminous paint.
Delivery package to the customer: includes plans for standard signs for frames and electrical approval, laboratory tests
Approval for form 4 of the GA for the structure: receiving approval from the GA for the above structure as part of the service to the customer.
Delivery to the customer:
Execution time: 45 days.
Delivery date to the customer: August 2021
Contact us
Fill out the form and a PRO-TEC representative will contact you shortly



