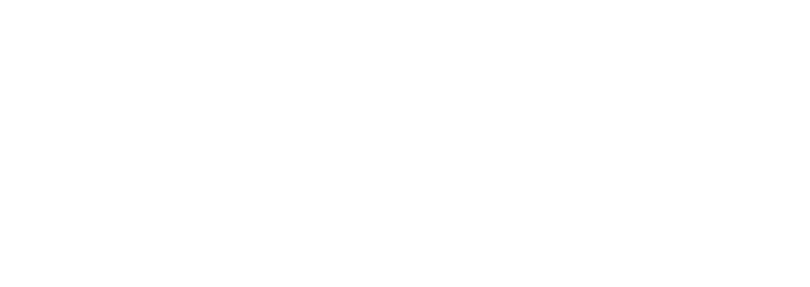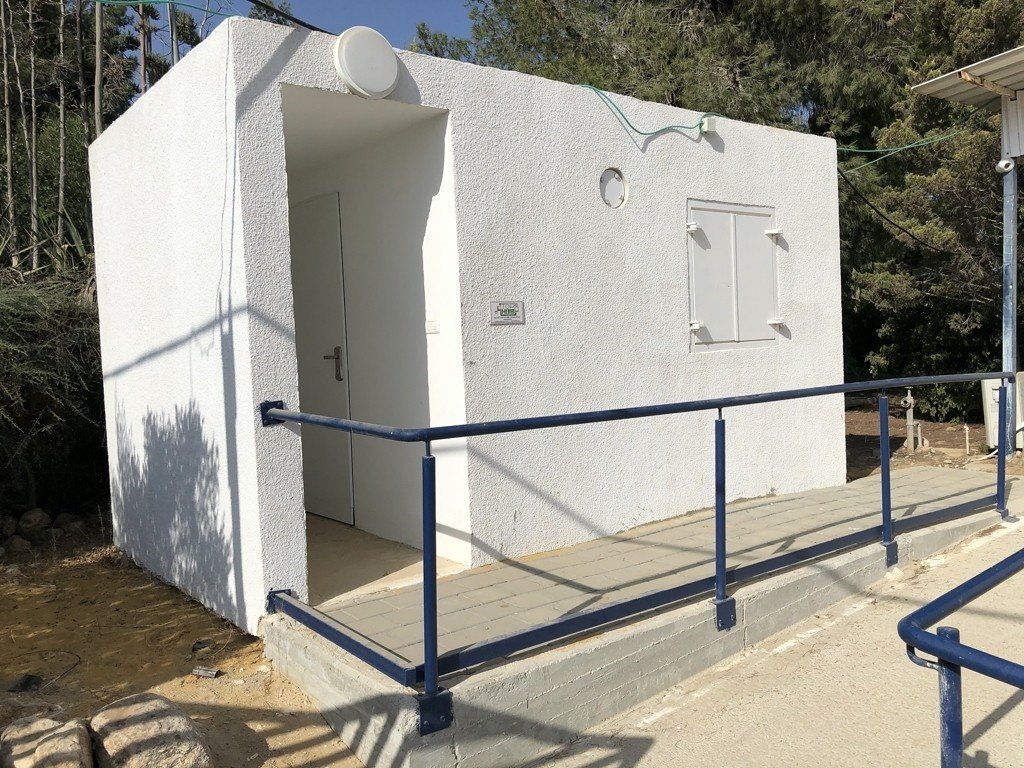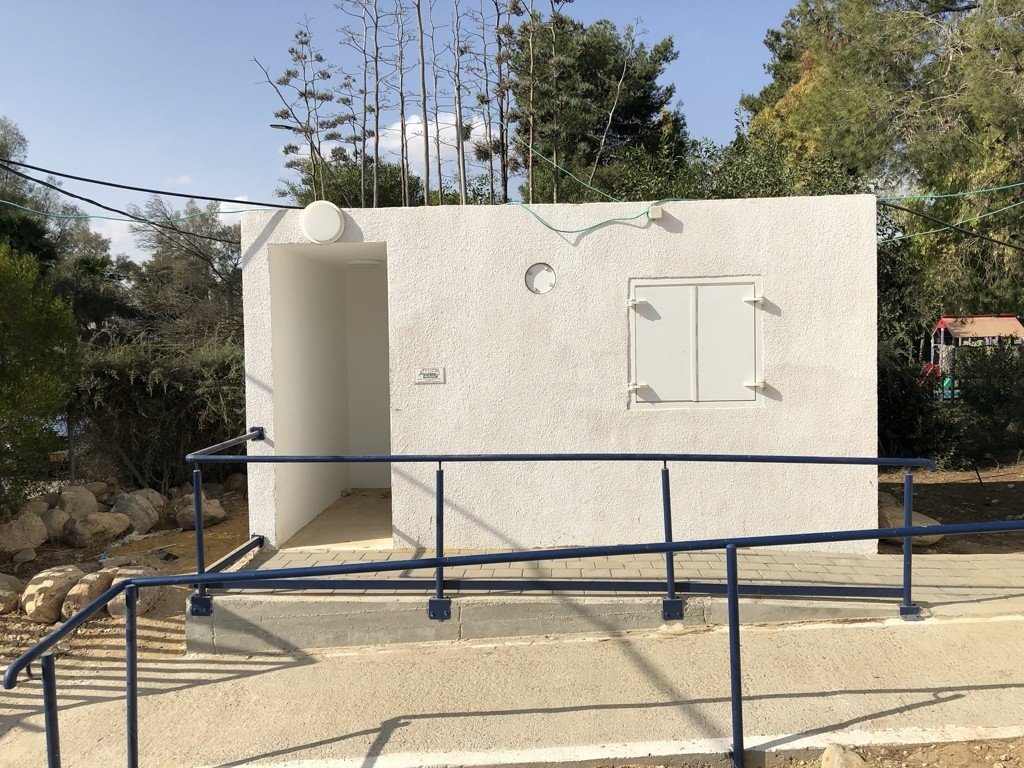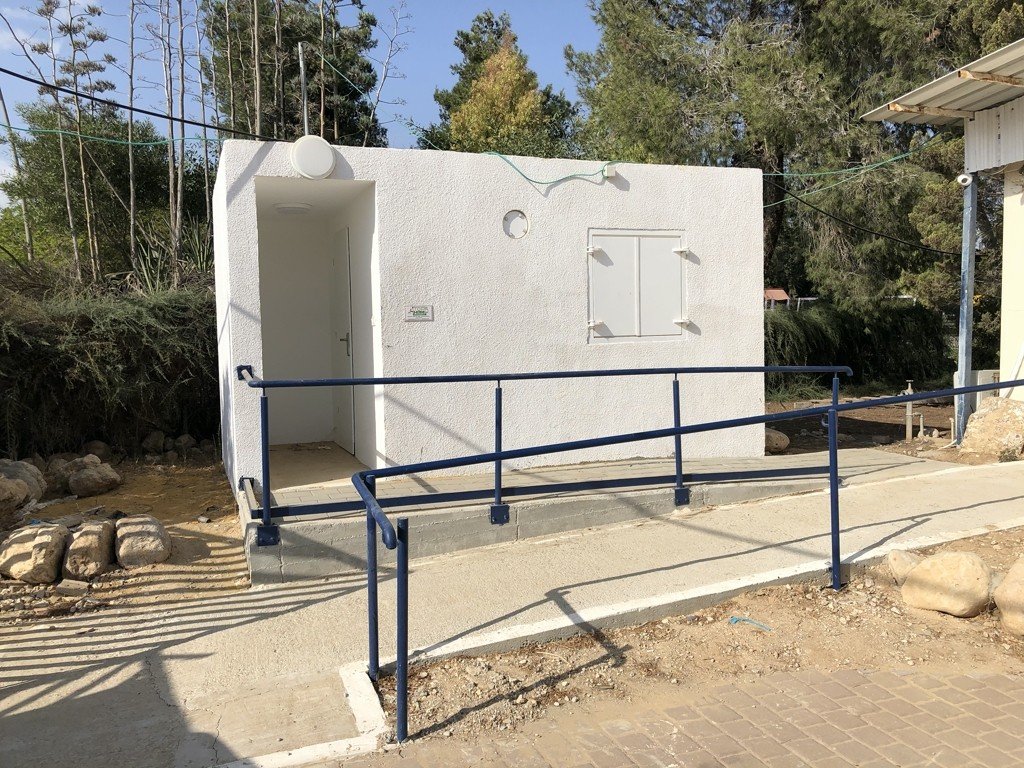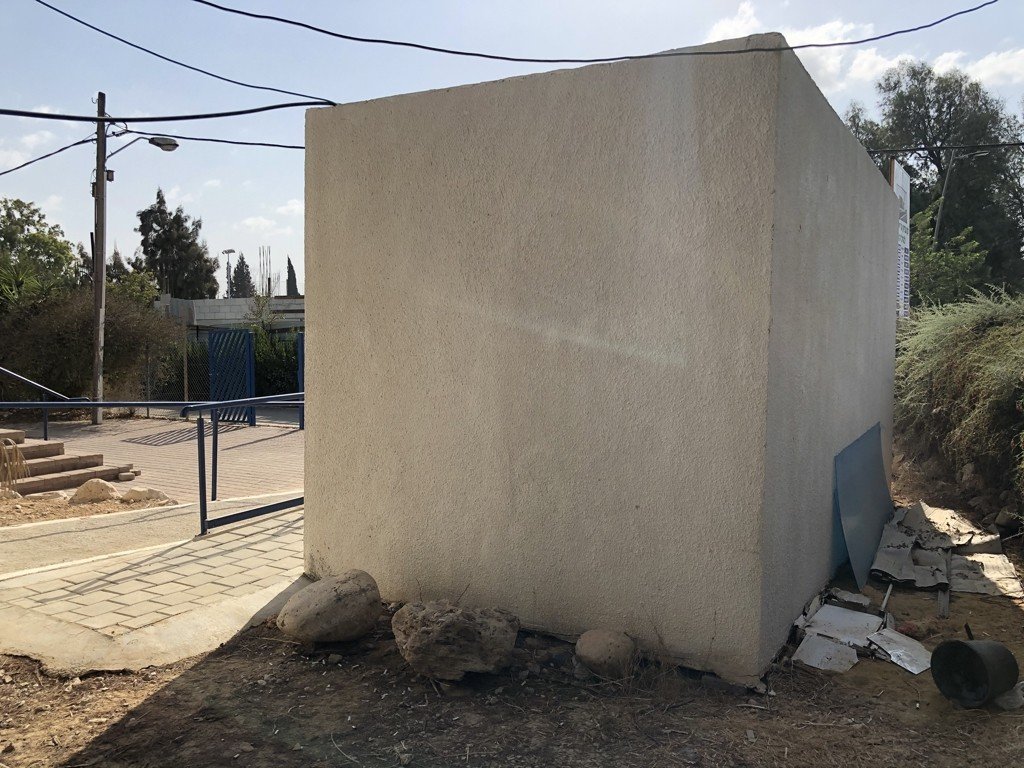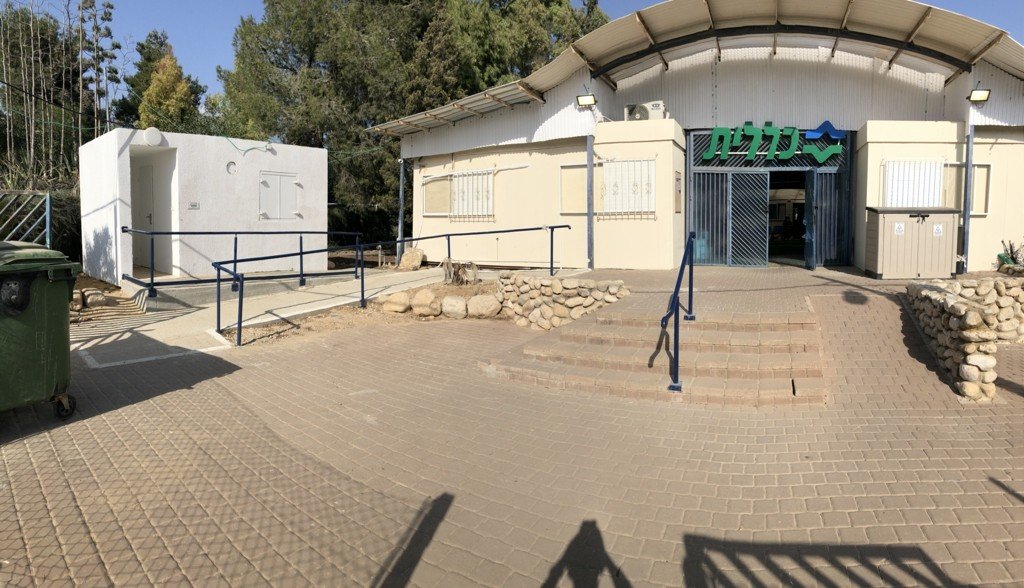Portable shelter - private hospital
Project characteristics
Project designation:
It was carried out for the Kopfh Klalit branch in the settlement of Omer for use in the clinic island in times of emergency.
The net size is 6 m2 protective structure + a place to protect the door.
Construction method:
Type: mobile structure (the building is transported for placement).
Placement: The building was placed on a pre-prepared territory according to the model that was given to the customer.
Planning: The design was carried out by the company A - S.I.P.H. Ltd. in accordance with the defense standards for the institutional protective territory and approved by the signatures of the engineers of the Ministry of Defense.
Structure Preparation: the construction was carried out at the production plant in accordance with the standards, and the planning was carried out under the supervision of engineers in accordance with the construction standards and the customer's requirements.
Accessories:
Door protection: entrance vestibule for maximum protection from above and fragments of heavy rockets from the southern direction.
Auxiliary accessories: electrical and lighting system according to the customer's requirements, including emergency lighting and ventilation.
Building accessibility: The building is accessible for people with disabilities.
Protective frames: Accessories in the protective structure are a side window, ventilation pipes and side doors. All frames meet the standards of the Ministry of Defense.
Delivery package to the customer: includes plans for standard signs for frames and electrical approval, laboratory tests
Delivery to the customer:
Execution time: 35 days.
Delivery date to the customer: early 2020
Contact us
Fill out the form and a PRO-TEC representative will contact you shortly
