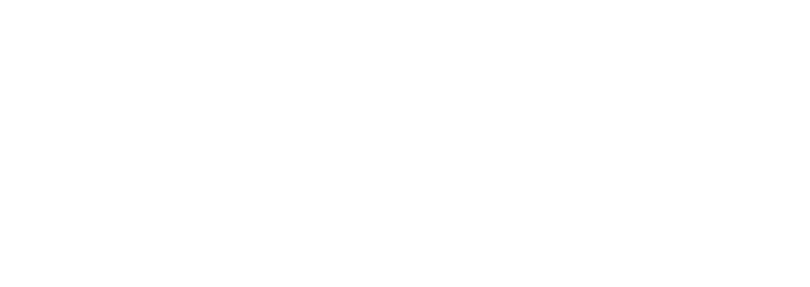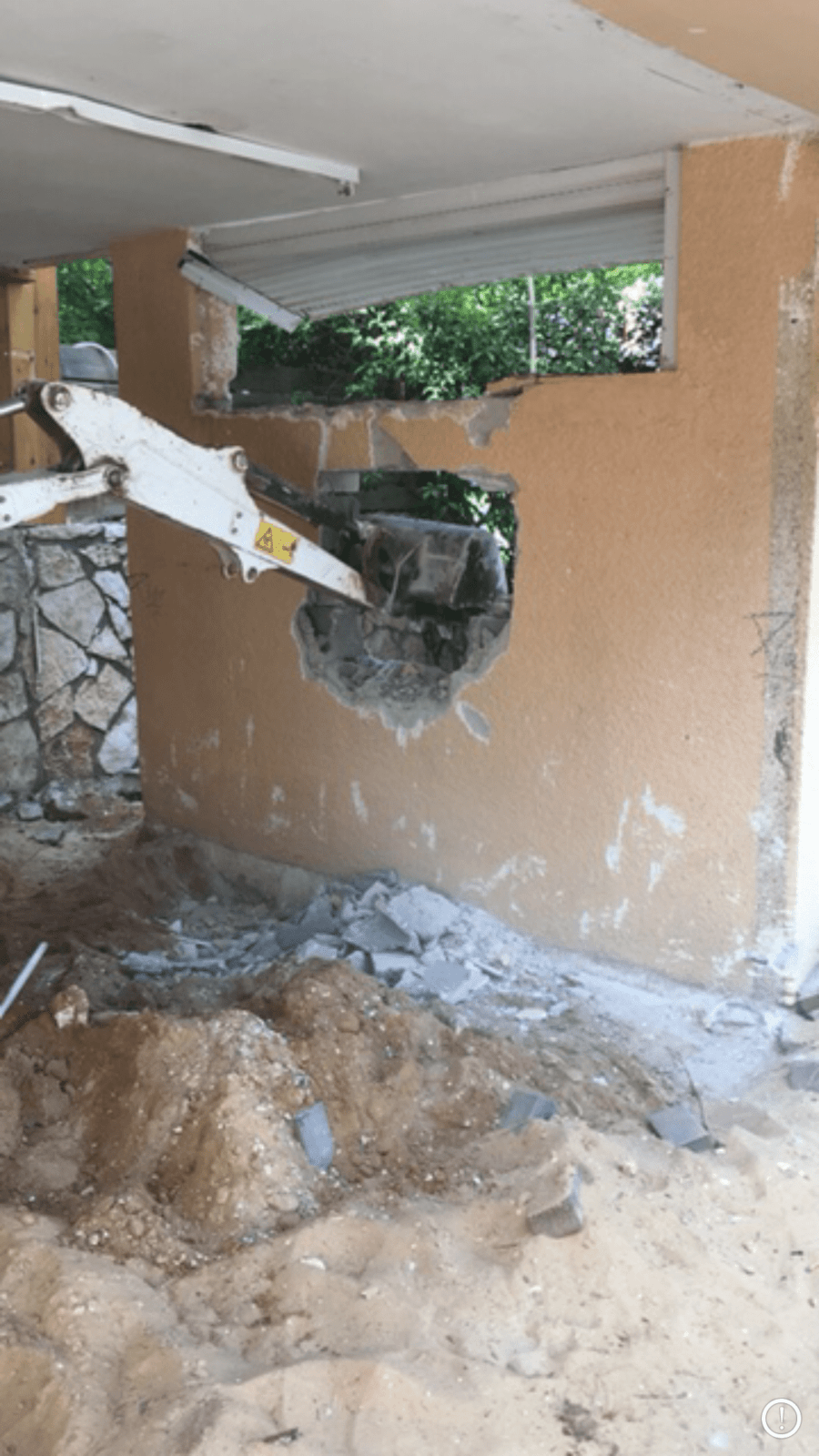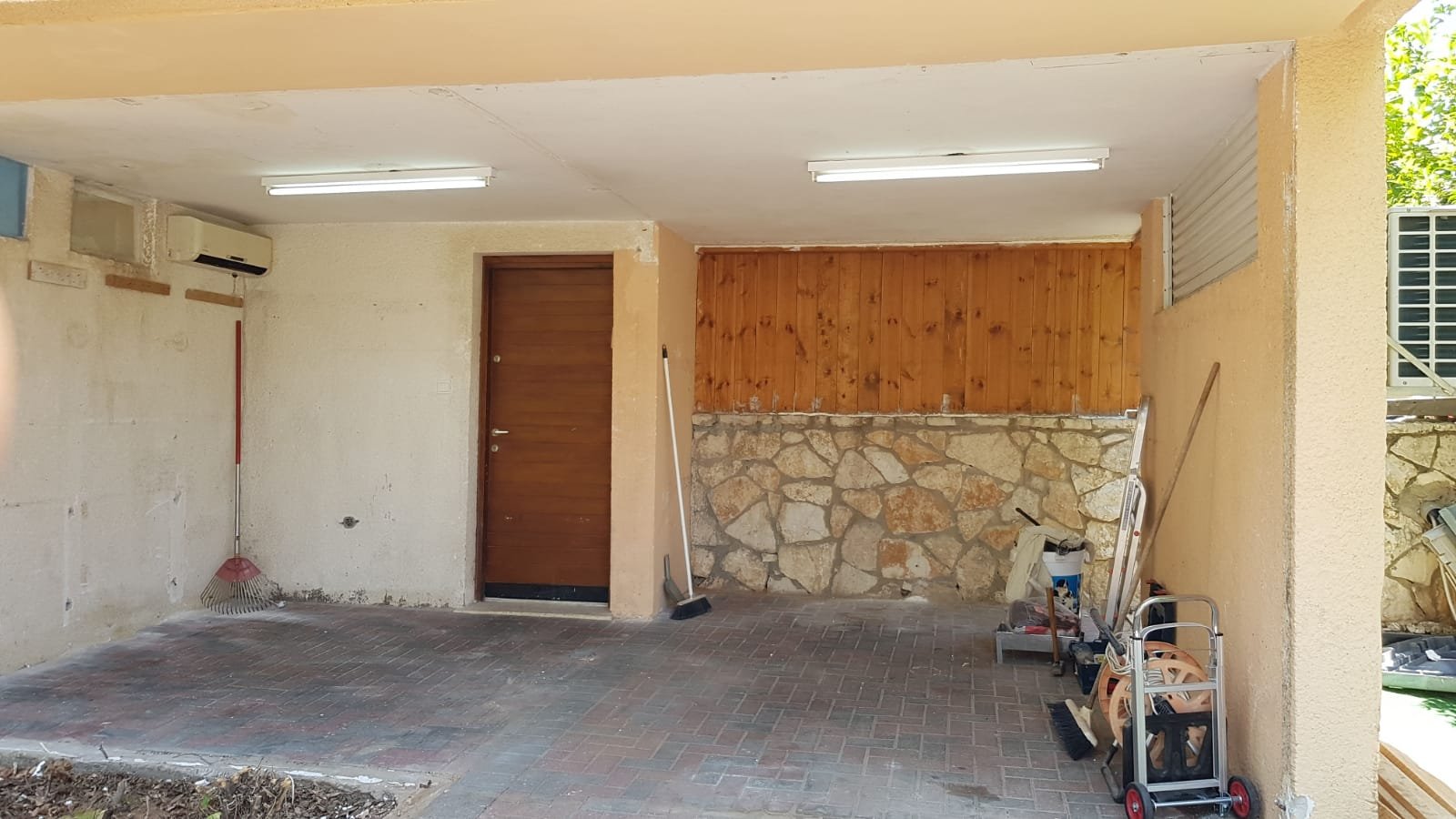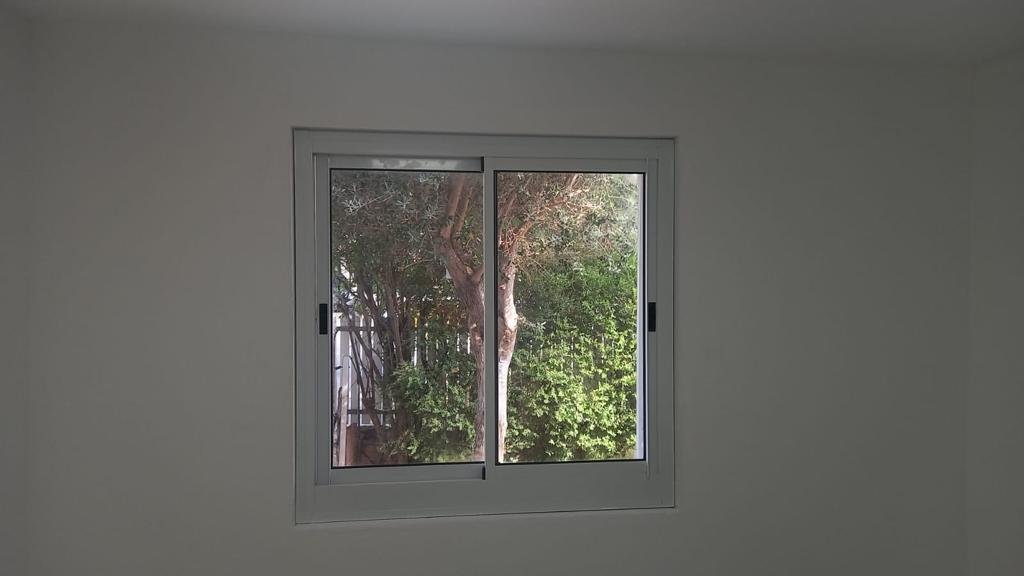Turning parking into a protected area
Project characteristics
Project designation:
Training and adaptation of an above-ground parking lot to a protected space in a private house.
The area of the building is 18 m2 net
Construction method:
Type: residential protective building
Preparation of the building: The construction was carried out in a residential area and included the demolition of external block walls, demolition of the floor, pouring of the floor and walls due to a new structural solution and the addition of protective frames (door and window) for maximum protection.
Planning: planning was carried out by defense planning company A - S.I.P.H. in accordance with the standards of the Ministry of Defense.
Placement: The building was placed on a pre-prepared territory according to the model that was given to the customer.
Accessories:
Door protection: stairwell plinth protection and door replacement.
Protective frames: replacement, addition and adjustment of accessories in the parking area and their adaptation to the standards of the Ministry of Defense (front windows - gas sights, pipes).
Building accessibility: The building is not adapted for people with disabilities.
Auxiliary accessories: connection of a new electrical system, including emergency lighting fixtures.
Gas tightness: without gas tightness.
Delivery package to the customer: includes plans for standard signs for frames and electrical approval, laboratory tests
Delivery to the customer:
Execution time: 21 days.
Delivery date to the customer: November 2019
Contact us
Fill out the form and a PRO-TEC representative will contact you shortly






